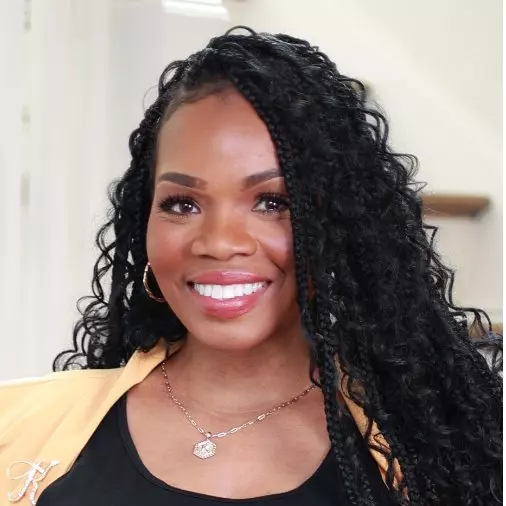$260,500
For more information regarding the value of a property, please contact us for a free consultation.
8123 Chrisbry LN Charlotte, NC 28215
3 Beds
2 Baths
1,146 SqFt
Key Details
Sold Price $260,500
Property Type Single Family Home
Sub Type Single Family Residence
Listing Status Sold
Purchase Type For Sale
Square Footage 1,146 sqft
Price per Sqft $227
Subdivision Hampton Park
MLS Listing ID 4233975
Sold Date 05/23/25
Style Ranch
Bedrooms 3
Full Baths 2
Abv Grd Liv Area 1,146
Year Built 1986
Lot Size 0.290 Acres
Acres 0.29
Lot Dimensions 46x174x119x156
Property Sub-Type Single Family Residence
Property Description
Bring your vision and creativity to 8123 Chrisbry Ln, a 3-bedroom, 2-bathroom ranch home in need of updates both inside and out. Sitting on a spacious 12,632 sq. ft. lot, this 1,148 sq. ft. home, built in 1986, offers endless potential for those looking to renovate and make it their own. With a solid structure and functional layout, this home is ready for a transformation. The interior needs modern updates, and the exterior could use some TLC to restore its curb appeal. Whether you're a homeowner looking to create your dream space or an investor searching for a rewarding project, this property is full of possibilities. Located in the Hampton Park subdivision, this home is close to shopping, dining, and major highways, all while being part of the Charlotte-Mecklenburg Schools district. If you're ready to put in the work and unlock this home's full potential, 8123 Chrisbry Ln is the perfect canvas. Don't miss this opportunity—schedule your tour today!
Location
State NC
County Mecklenburg
Zoning N1-A
Rooms
Guest Accommodations None
Main Level Bedrooms 3
Interior
Heating Forced Air, Natural Gas
Cooling Ceiling Fan(s), Central Air
Flooring Vinyl
Fireplaces Type Living Room
Fireplace true
Appliance Dishwasher, Electric Oven, Electric Range
Laundry Electric Dryer Hookup, Laundry Closet, Laundry Room, Main Level
Exterior
Street Surface Concrete,Paved
Porch Deck
Garage false
Building
Lot Description Level, Wooded
Foundation Crawl Space
Sewer Public Sewer
Water City
Architectural Style Ranch
Level or Stories One
Structure Type Stone Veneer,Wood
New Construction false
Schools
Elementary Schools Grove Park
Middle Schools Northridge
High Schools Rocky River
Others
Senior Community false
Acceptable Financing Cash, Conventional, FHA, FHA 203(K), VA Loan
Listing Terms Cash, Conventional, FHA, FHA 203(K), VA Loan
Special Listing Condition None
Read Less
Want to know what your home might be worth? Contact us for a FREE valuation!

Our team is ready to help you sell your home for the highest possible price ASAP
© 2025 Listings courtesy of Canopy MLS as distributed by MLS GRID. All Rights Reserved.
Bought with Sonia Saunders • Celia Estrada, REALTORS






