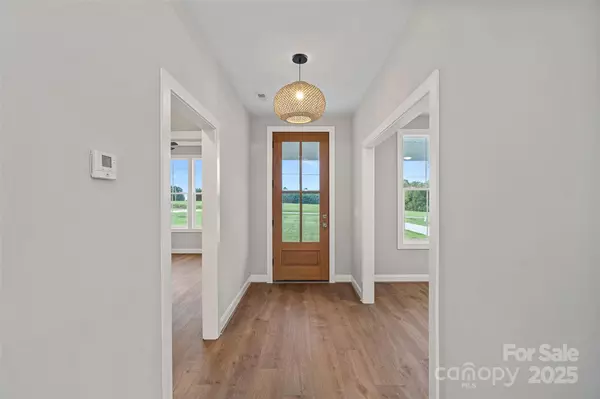
151 Rimrock RD Harmony, NC 28634
3 Beds
3 Baths
2,143 SqFt
UPDATED:
Key Details
Property Type Single Family Home
Sub Type Single Family Residence
Listing Status Active
Purchase Type For Sale
Square Footage 2,143 sqft
Price per Sqft $241
MLS Listing ID 4312704
Style Ranch
Bedrooms 3
Full Baths 2
Half Baths 1
Construction Status Completed
Abv Grd Liv Area 2,143
Year Built 2025
Lot Size 0.580 Acres
Acres 0.58
Property Sub-Type Single Family Residence
Property Description
Built in 2025, this home features three bedrooms, two and a half bathrooms, and a dedicated office or flex space, along with a smart layout and high-end touches throughout.
The open floor plan connects a large living room with a gas fireplace to the showstopping kitchen that includes stainless steel appliances, a gas range with vented hood, tall shaker cabinets, and a leathered granite island. A walk-in pantry with built-in shelving and a microwave nook keeps things organized. Off the kitchen, the sunny dining area leads out to a large covered back porch with ceiling fans, perfect for indoor-outdoor living.
The split-bedroom floor plan gives the primary retreat added privacy and features a spa style bathroom with a freestanding soaking tub, tiled walk-in shower, dual vanities, and gold-accented fixtures, plus a large custom walk-in closet. The two ample sized secondary bedrooms each have their own walk-in closets and private vanities, along with a shared adjoining shower and toilet between them.
This home also includes an oversized laundry room, a custom drop zone off the attached two-car garage, and upgraded 9-inch wide LVP flooring throughout. Upgraded ceiling fans are installed in all bedrooms, the office, and living room for added comfort.
This is new construction that doesn't cut corners. Just a well-designed home on a quiet street in Harmony with all the space and function you need.
Location
State NC
County Iredell
Zoning RA
Rooms
Main Level Bedrooms 3
Main Level Kitchen
Main Level Living Room
Main Level Dining Area
Main Level Laundry
Main Level Primary Bedroom
Main Level Bedroom(s)
Main Level Bathroom-Full
Main Level Bedroom(s)
Main Level Bathroom-Full
Main Level Bathroom-Half
Main Level Office
Interior
Interior Features Garden Tub, Kitchen Island, Open Floorplan, Walk-In Closet(s), Walk-In Pantry
Heating Heat Pump
Cooling Central Air
Flooring Vinyl
Fireplaces Type Living Room
Fireplace true
Appliance Dishwasher, Gas Range, Microwave, Refrigerator
Laundry Laundry Room
Exterior
Garage Spaces 2.0
Roof Type Architectural Shingle
Street Surface Concrete,Paved
Porch Front Porch, Rear Porch
Garage true
Building
Dwelling Type Site Built
Foundation Crawl Space
Sewer Septic Installed
Water Public
Architectural Style Ranch
Level or Stories One
Structure Type Hardboard Siding,Vinyl
New Construction true
Construction Status Completed
Schools
Elementary Schools Unspecified
Middle Schools Unspecified
High Schools Unspecified
Others
Senior Community false
Acceptable Financing Cash, Conventional, FHA, USDA Loan, VA Loan
Listing Terms Cash, Conventional, FHA, USDA Loan, VA Loan
Special Listing Condition None
Virtual Tour https://patrick-hood-photography.aryeo.com/videos/0199d4d6-31cb-7216-9336-7b9a84f7a149







