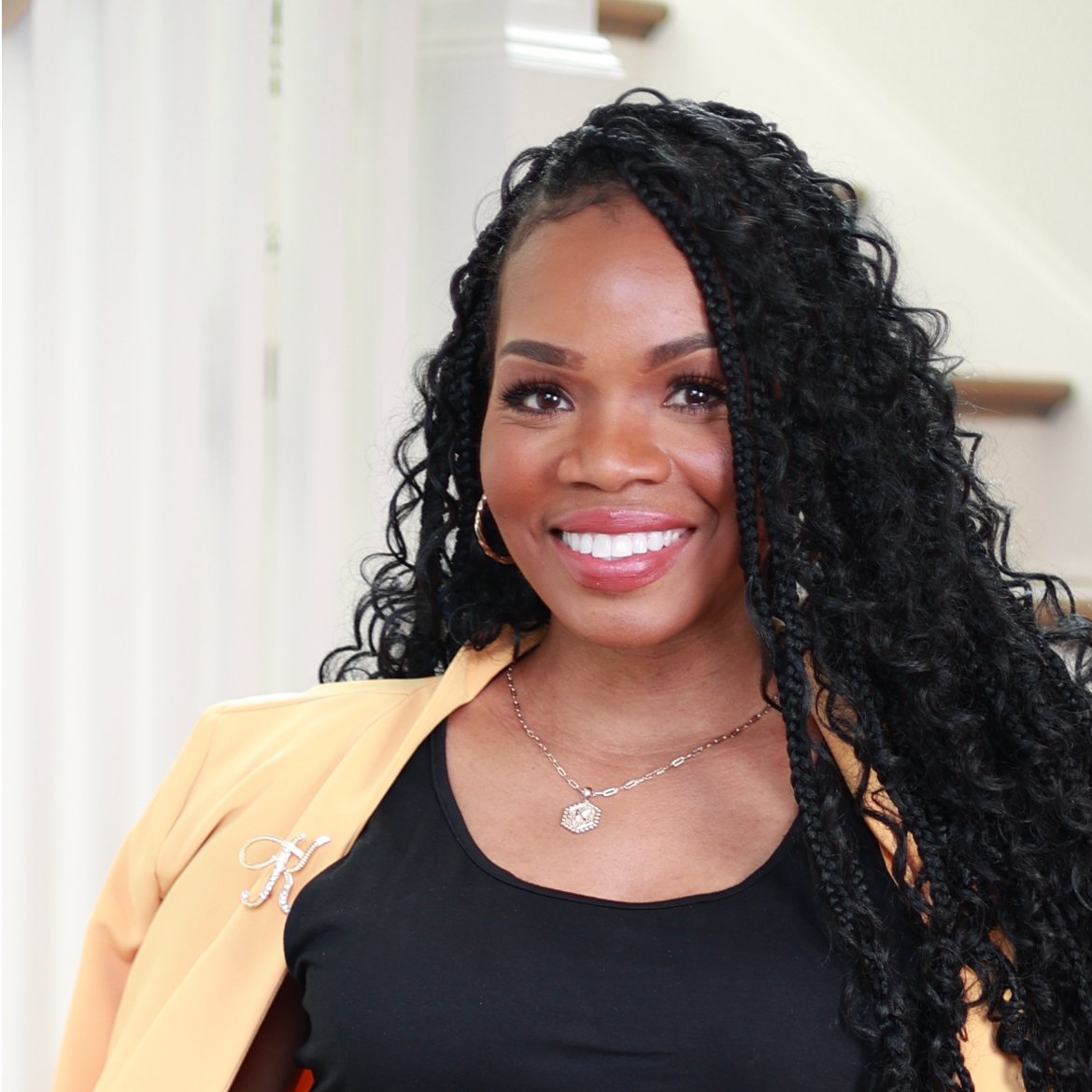
3247 Dannelly Towns ALY #1003B Charlotte, NC 28208
2 Beds
3 Baths
1,420 SqFt
Open House
Sat Oct 18, 1:00pm - 4:00pm
Sun Oct 19, 1:00pm - 4:00pm
UPDATED:
Key Details
Property Type Townhouse
Sub Type Townhouse
Listing Status Active
Purchase Type For Sale
Square Footage 1,420 sqft
Price per Sqft $192
Subdivision Ashley Towns
MLS Listing ID 4312744
Bedrooms 2
Full Baths 2
Half Baths 1
Construction Status Proposed
HOA Fees $226/mo
HOA Y/N 1
Abv Grd Liv Area 1,420
Lot Size 1,045 Sqft
Acres 0.024
Property Sub-Type Townhouse
Property Description
Location
State NC
County Mecklenburg
Building/Complex Name Ashley Towns
Zoning R3
Rooms
Lower Level, 8' 1" X 10' 5" Recreation Room
Upper Level, 12' 7" X 11' 8" Primary Bedroom
Upper Level Laundry
Upper Level, 12' 7" X 10' 0" Bedroom(s)
Main Level, 11' 7" X 20' 7" Living Room
Main Level Kitchen
Main Level Bathroom-Half
Upper Level Bathroom-Full
Lower Level Bathroom-Full
Interior
Interior Features Pantry, Walk-In Closet(s)
Heating Electric
Cooling Central Air, Electric
Flooring Carpet, Vinyl
Fireplace false
Appliance Dishwasher, Disposal, Electric Range, Electric Water Heater, Microwave, Refrigerator, Washer/Dryer
Laundry Electric Dryer Hookup, Upper Level, Washer Hookup
Exterior
Exterior Feature Lawn Maintenance
Garage Spaces 1.0
Community Features Street Lights
Roof Type Architectural Shingle
Street Surface Concrete,Paved
Porch Deck
Garage true
Building
Dwelling Type Site Built
Foundation Slab
Builder Name Ryan Homes
Sewer Public Sewer
Water City
Level or Stories Three
Structure Type Fiber Cement
New Construction true
Construction Status Proposed
Schools
Elementary Schools Westerly Hills
Middle Schools J.W. Wilson
High Schools Harding University
Others
Pets Allowed Yes
HOA Name Kuester Management Group
Senior Community false
Restrictions Architectural Review,Other - See Remarks
Special Listing Condition None







