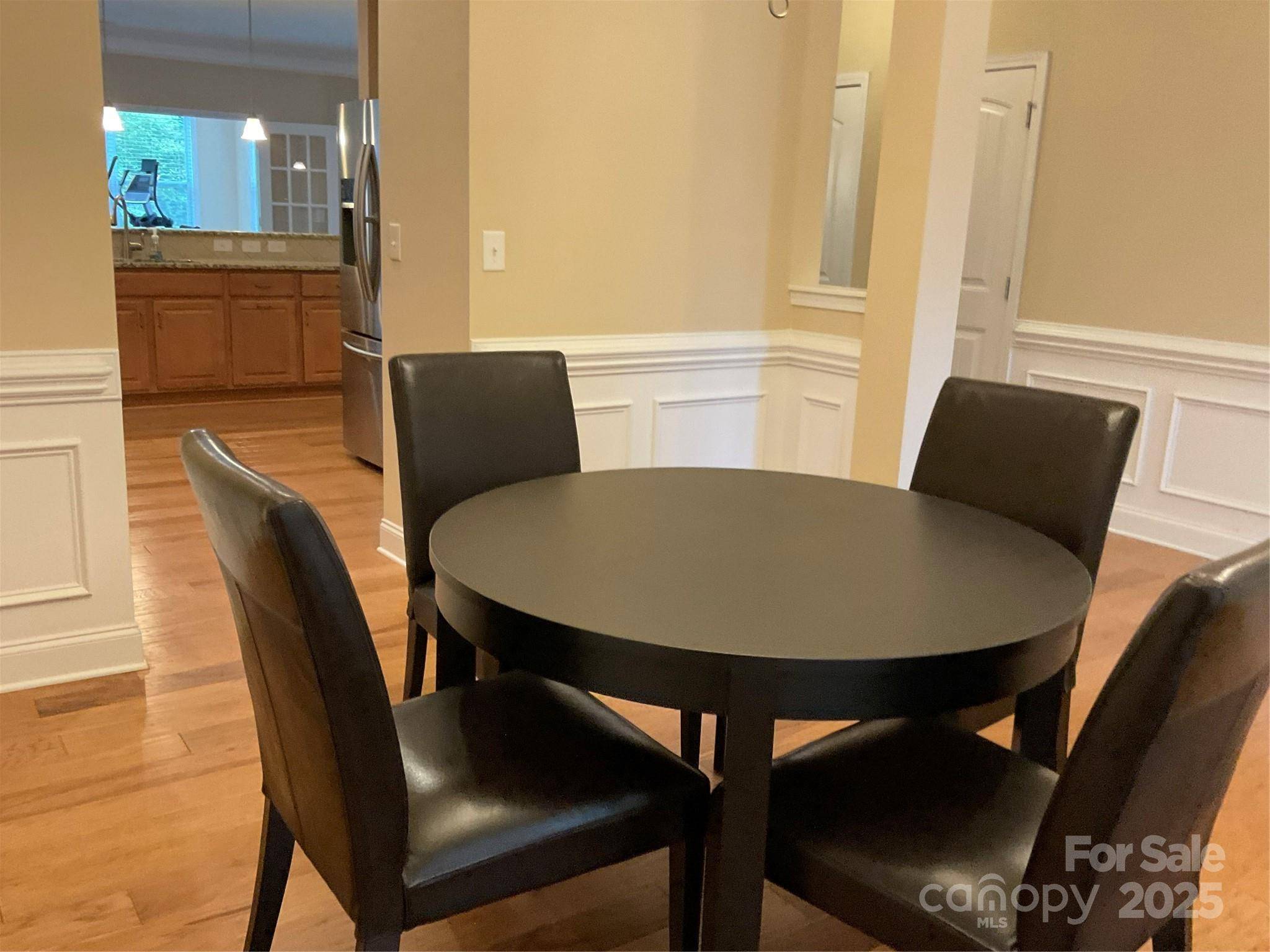10817 Bere Island DR Charlotte, NC 28278
4 Beds
4 Baths
3,008 SqFt
UPDATED:
Key Details
Property Type Single Family Home
Sub Type Single Family Residence
Listing Status Active
Purchase Type For Sale
Square Footage 3,008 sqft
Price per Sqft $179
Subdivision Berewick
MLS Listing ID 4256384
Bedrooms 4
Full Baths 3
Half Baths 1
Abv Grd Liv Area 3,008
Year Built 2014
Lot Size 8,712 Sqft
Acres 0.2
Property Sub-Type Single Family Residence
Property Description
Location
State NC
County Mecklenburg
Zoning MX-1
Rooms
Main Level Breakfast
Main Level Great Room
Main Level Kitchen
Main Level Dining Area
Upper Level Bedroom(s)
Upper Level Bedroom(s)
Upper Level Bedroom(s)
Upper Level Primary Bedroom
Upper Level Laundry
Interior
Heating Forced Air, Natural Gas
Cooling Central Air
Fireplace true
Appliance Dishwasher, Disposal, Electric Cooktop, Electric Oven, Electric Range
Laundry Upper Level
Exterior
Garage Spaces 2.0
Community Features Outdoor Pool, Walking Trails
Utilities Available Cable Connected, Natural Gas
Street Surface Concrete,Paved
Garage true
Building
Dwelling Type Site Built
Foundation Slab
Sewer Public Sewer
Water City
Level or Stories Two
Structure Type Aluminum,Vinyl
New Construction false
Schools
Elementary Schools Unspecified
Middle Schools Unspecified
High Schools Unspecified
Others
Senior Community false
Acceptable Financing Cash, Conventional, FHA
Listing Terms Cash, Conventional, FHA
Special Listing Condition None






