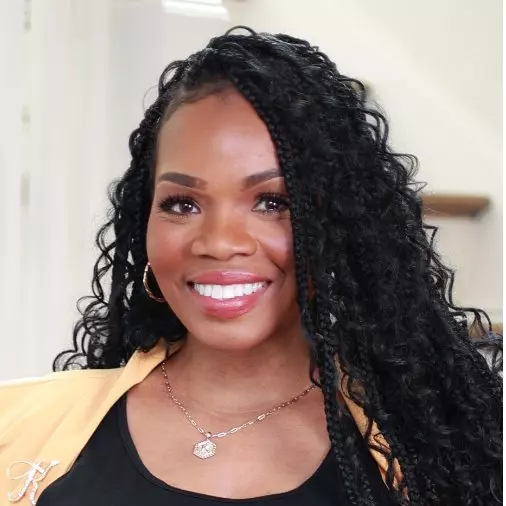$550,000
For more information regarding the value of a property, please contact us for a free consultation.
331 Miners Cove WAY Fort Mill, SC 29708
3 Beds
2 Baths
2,343 SqFt
Key Details
Sold Price $550,000
Property Type Single Family Home
Sub Type Single Family Residence
Listing Status Sold
Purchase Type For Sale
Square Footage 2,343 sqft
Price per Sqft $234
Subdivision Reserve At Gold Hill
MLS Listing ID 4242904
Sold Date 05/20/25
Style Ranch,Traditional
Bedrooms 3
Full Baths 2
HOA Fees $85/mo
HOA Y/N 1
Abv Grd Liv Area 2,343
Year Built 2007
Lot Size 10,890 Sqft
Acres 0.25
Property Sub-Type Single Family Residence
Property Description
This beautifully designed open-concept ranch home offers the perfect blend of comfort, style, & functionality. Ideally situated just south of the NC/SC border, you'll enjoy a serene setting with easy access to city conveniences. Step inside to soaring 12-foot ceilings that create a grand, airy feel. Gleaming hardwood floors, expansive picture & bay windows, & custom finishes add a touch of elegance throughout. A dedicated home office/study, chef-inspired kitchen—complete with a large center island, granite countertops, abundant cabinetry, & stainless steel appliances. The luxurious primary suite includes a custom walk-in closet, double vanity and walk-in shower. Step outside to your own private oasis: a screened-in porch with mounted TV leads to a gorgeous stone patio and lush, nicely landscaped backyard—perfect for relaxing or entertaining. The Reserve is a vibrant community with pool, clubhouse, tennis courts, & social events. Come experience the lifestyle you've been dreaming of!
Location
State SC
County York
Zoning PD
Rooms
Main Level Bedrooms 3
Interior
Heating Forced Air, Natural Gas
Cooling Ceiling Fan(s), Central Air
Flooring Carpet, Hardwood, Tile
Fireplaces Type Family Room, Gas Log
Fireplace true
Appliance Convection Oven, Dishwasher, Disposal, Double Oven, Electric Cooktop, Electric Oven, Microwave
Laundry Main Level, Washer Hookup
Exterior
Exterior Feature In-Ground Irrigation
Garage Spaces 2.0
Community Features Clubhouse, Outdoor Pool, Recreation Area, Tennis Court(s)
Street Surface Concrete,Paved
Porch Awning(s), Covered, Front Porch, Patio, Porch, Rear Porch, Screened
Garage true
Building
Lot Description Green Area, Level, Wooded
Foundation Slab
Sewer County Sewer
Water County Water
Architectural Style Ranch, Traditional
Level or Stories One
Structure Type Brick Partial,Vinyl
New Construction false
Schools
Elementary Schools Unspecified
Middle Schools Unspecified
High Schools Unspecified
Others
HOA Name Kuester Management Group
Senior Community false
Restrictions Subdivision
Acceptable Financing Cash, Conventional
Listing Terms Cash, Conventional
Special Listing Condition None
Read Less
Want to know what your home might be worth? Contact us for a FREE valuation!

Our team is ready to help you sell your home for the highest possible price ASAP
© 2025 Listings courtesy of Canopy MLS as distributed by MLS GRID. All Rights Reserved.
Bought with Jill Moyer • Redfin Corporation






