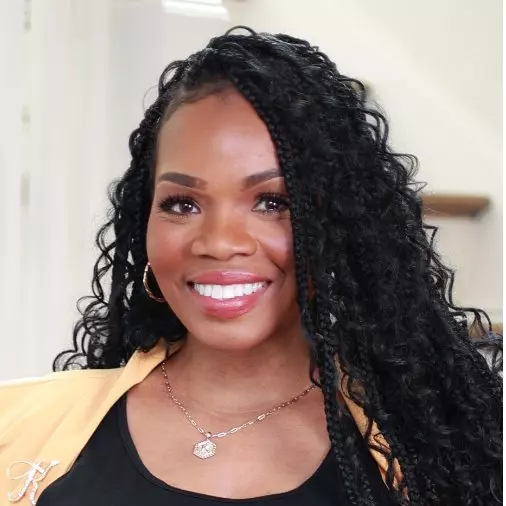$650,000
For more information regarding the value of a property, please contact us for a free consultation.
7905 Oratorio PL Charlotte, NC 28270
3 Beds
3 Baths
2,437 SqFt
Key Details
Sold Price $650,000
Property Type Townhouse
Sub Type Townhouse
Listing Status Sold
Purchase Type For Sale
Square Footage 2,437 sqft
Price per Sqft $266
Subdivision The Enclave At Beverly Crest
MLS Listing ID 4217495
Sold Date 04/10/25
Style Traditional
Bedrooms 3
Full Baths 2
Half Baths 1
HOA Fees $400/mo
HOA Y/N 1
Abv Grd Liv Area 2,437
Year Built 2005
Lot Size 3,136 Sqft
Acres 0.072
Property Sub-Type Townhouse
Property Description
End Unit! Quiet cul-de-sac in The Enclave at Beverly Crest! Beautifully updated home combines elegance, functionality & prime location. The custom-built patio is an entertainer's dream with w/stone pavers, two lighted waterfall features, a built-in fire pit, integrated lighting & irrigation. The 2-story foyer & elegant formal dining room are sure to impress. Eat-in kitchen w/granite counters, center island & pantry flows seamlessly into the expansive family room w/cathedral ceiling, wall of windows & fireplace, creating a warm & inviting space for everyday living. Lux main level primary suite w/ tray ceiling, walk-in closet w/ custom built-ins & meticulously renovated spa-like bath w/ soaking tub & walk-in shower. The versatile loft upstairs provides additional living space and 2 secondary bedrooms + updated bath. Unparalleled privacy & convenience + amazing neighborhood amenities. NEW carpet & NEW paint throughout. Don't miss this one - schedule your private tour today!
Location
State NC
County Mecklenburg
Zoning RESIDENT
Body of Water Lake
Rooms
Main Level Bedrooms 1
Interior
Interior Features Attic Other, Built-in Features, Cable Prewire, Entrance Foyer, Garden Tub, Open Floorplan, Pantry, Walk-In Closet(s)
Heating Forced Air, Natural Gas, Zoned
Cooling Ceiling Fan(s), Central Air, Zoned
Flooring Carpet, Tile, Wood
Fireplaces Type Gas, Great Room
Fireplace true
Appliance Dishwasher, Disposal, Electric Range, Gas Water Heater, Microwave, Refrigerator
Laundry Laundry Room, Main Level
Exterior
Exterior Feature Fire Pit, In-Ground Irrigation
Garage Spaces 2.0
Community Features Clubhouse, Outdoor Pool, Picnic Area, Playground, Pond, Recreation Area, Sidewalks, Street Lights, Tennis Court(s), Walking Trails
Utilities Available Cable Available, Cable Connected, Electricity Connected, Fiber Optics, Natural Gas
Roof Type Shingle
Street Surface Concrete
Porch Enclosed, Patio
Garage true
Building
Lot Description Cul-De-Sac, End Unit
Foundation Slab
Sewer Public Sewer
Water City
Architectural Style Traditional
Level or Stories Two
Structure Type Brick Full
New Construction false
Schools
Elementary Schools Lansdowne
Middle Schools South Charlotte
High Schools Providence
Others
HOA Name Hawthorne Management (Enclave)
Senior Community false
Restrictions Architectural Review
Acceptable Financing Cash, Conventional, FHA, VA Loan
Listing Terms Cash, Conventional, FHA, VA Loan
Special Listing Condition None
Read Less
Want to know what your home might be worth? Contact us for a FREE valuation!

Our team is ready to help you sell your home for the highest possible price ASAP
© 2025 Listings courtesy of Canopy MLS as distributed by MLS GRID. All Rights Reserved.
Bought with Jennie Johnson • Cottingham Chalk






