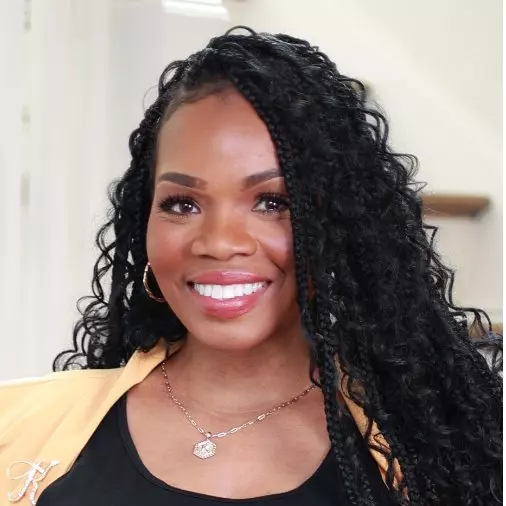$316,750
For more information regarding the value of a property, please contact us for a free consultation.
3580 5th Street DR NE Hickory, NC 28601
3 Beds
2 Baths
1,800 SqFt
Key Details
Sold Price $316,750
Property Type Single Family Home
Sub Type Single Family Residence
Listing Status Sold
Purchase Type For Sale
Square Footage 1,800 sqft
Price per Sqft $175
Subdivision Falling Creek
MLS Listing ID 4230978
Sold Date 04/08/25
Style French Provincial
Bedrooms 3
Full Baths 2
Abv Grd Liv Area 1,800
Year Built 1972
Lot Size 0.380 Acres
Acres 0.38
Lot Dimensions 110 x 153 x 110 x 153
Property Sub-Type Single Family Residence
Property Description
French Provincial style brick home in beautiful established Falling Creek Estates. Inviting enclosed front patio provides access to Foyer w/hardwood floors & coat closet. Formal LR with hdw floors offers twin French doors opening to the front patio. Formal DR offers hdw floors, built-in corner china cabinets & French doors opening to the patio. Roomy kitchen with lots of cabinet space provides Ref, Range, Micro, DW and work island. Step into the laundry room with tile floors access to back yard via rear patio. Cozy, spacious Den provides arched brick FP, built in shelving, hdw floors & French door to back patio. Hallway leads to 2 roomy bedrooms with hdw floors & a full bath. The Primary Bedroom offers dbl closets & hardwood floors. Fantastic large adjoining bath with shower, jetted tub, double vanities and skylights. A double garage w/large storage room completes this lovely home. Storage building in back yard. (Seller says gas logs in FP are not connected)
Location
State NC
County Catawba
Zoning R-2
Rooms
Main Level Bedrooms 3
Interior
Interior Features Attic Stairs Pulldown, Garden Tub
Heating Heat Pump
Cooling Heat Pump
Fireplace true
Appliance Dishwasher, Electric Range, Microwave, Refrigerator
Laundry Laundry Room, Main Level
Exterior
Garage Spaces 2.0
Street Surface Concrete,Paved
Porch Patio
Garage true
Building
Foundation Crawl Space
Sewer Public Sewer
Water City
Architectural Style French Provincial
Level or Stories One
Structure Type Brick Partial,Vinyl
New Construction false
Schools
Elementary Schools Clyde Campbell
Middle Schools Arndt
High Schools St. Stephens
Others
Senior Community false
Special Listing Condition None
Read Less
Want to know what your home might be worth? Contact us for a FREE valuation!

Our team is ready to help you sell your home for the highest possible price ASAP
© 2025 Listings courtesy of Canopy MLS as distributed by MLS GRID. All Rights Reserved.
Bought with Jacob Adkins • RE/MAX TRADITIONS






