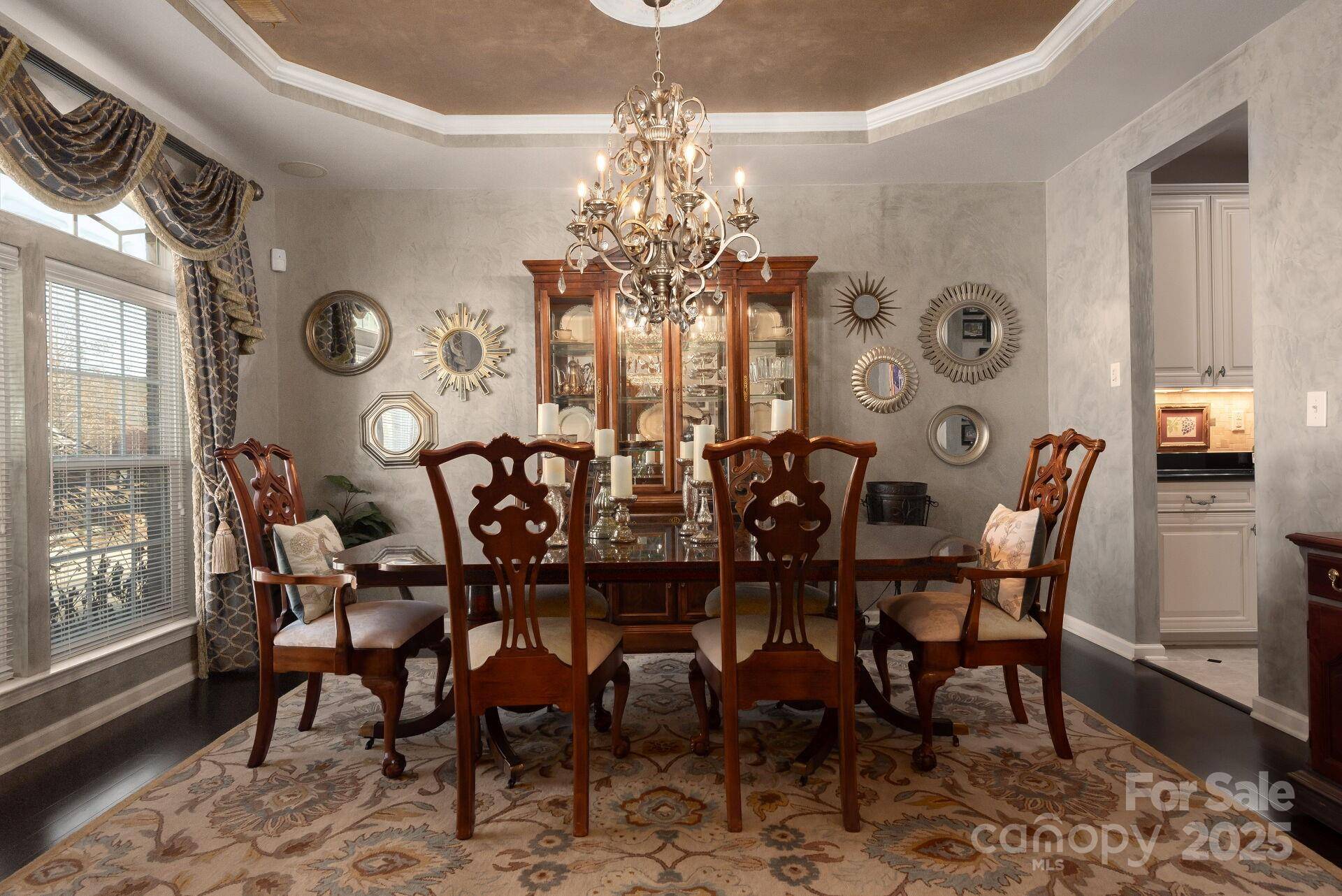$655,000
For more information regarding the value of a property, please contact us for a free consultation.
1910 Colony Line CT Charlotte, NC 28210
4 Beds
4 Baths
3,037 SqFt
Key Details
Sold Price $655,000
Property Type Townhouse
Sub Type Townhouse
Listing Status Sold
Purchase Type For Sale
Square Footage 3,037 sqft
Price per Sqft $215
Subdivision Park South Station
MLS Listing ID 4223578
Sold Date 04/03/25
Bedrooms 4
Full Baths 3
Half Baths 1
HOA Fees $209/mo
HOA Y/N 1
Abv Grd Liv Area 3,037
Year Built 2010
Lot Size 3,702 Sqft
Acres 0.085
Property Sub-Type Townhouse
Property Description
Want the space of a single family home but the lifestyle that townhome living provides? This is it! This full brick end unit w/a 2 car garage is on one of the best lots in PSS. Situated on a short cul-de-sac street, this unit looks out over a large green space. Sit & enjoy your morning coffee while watching the deer. There is a butler's pantry connecting the formal dining room and kitchen. The kitchen features a GE Profile SS appliance package including double ovens & granite counters. The open floorplan makes entertaining a breeze w/the kitchen open to a spacious breakfast room & GR. The primary BR is on the main level w/3 very spacious BRs & a loft (being used as an office) upstairs. Carpet in bedrooms only, the rest of the home is hardwoods & tile. Surround sound (in GR & BR2/former bonus room) & whole house speakers, home runs on fiber optic w/Google Fiber. PSS is a gated community with greenway access & fantastic amenities: Clubhouse w/fitness center, pool, playground & dog park.
Location
State NC
County Mecklenburg
Zoning MX-2
Rooms
Main Level Bedrooms 1
Interior
Interior Features Entrance Foyer, Garden Tub, Open Floorplan, Pantry, Walk-In Closet(s)
Heating Forced Air, Natural Gas, Zoned
Cooling Central Air, Zoned
Flooring Carpet, Hardwood, Tile
Fireplaces Type Gas, Great Room
Fireplace true
Appliance Dishwasher, Disposal, Double Oven, Electric Cooktop, Electric Oven, Microwave, Wall Oven
Laundry Electric Dryer Hookup, Laundry Room, Main Level
Exterior
Exterior Feature Lawn Maintenance
Garage Spaces 2.0
Community Features Clubhouse, Dog Park, Fitness Center, Gated, Outdoor Pool, Playground, Sidewalks, Street Lights
Utilities Available Cable Available, Electricity Connected, Fiber Optics, Gas, Wired Internet Available
Roof Type Shingle
Street Surface Concrete,Paved
Porch Patio
Garage true
Building
Foundation Slab
Sewer Other - See Remarks
Water Other - See Remarks
Level or Stories Two
Structure Type Brick Full
New Construction false
Schools
Elementary Schools Huntingtowne Farms
Middle Schools Carmel
High Schools South Mecklenburg
Others
HOA Name CAMS
Senior Community false
Acceptable Financing Cash, Conventional
Listing Terms Cash, Conventional
Special Listing Condition None
Read Less
Want to know what your home might be worth? Contact us for a FREE valuation!

Our team is ready to help you sell your home for the highest possible price ASAP
© 2025 Listings courtesy of Canopy MLS as distributed by MLS GRID. All Rights Reserved.
Bought with Dillon Forstberg • Keller Williams South Park






