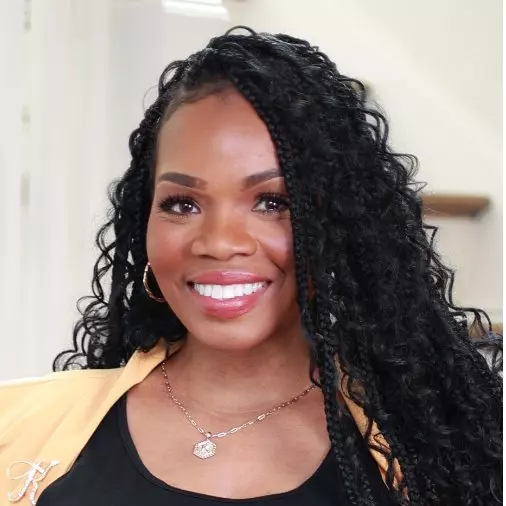$840,000
For more information regarding the value of a property, please contact us for a free consultation.
12710 Winding Ridge RD Huntersville, NC 28078
4 Beds
4 Baths
3,195 SqFt
Key Details
Sold Price $840,000
Property Type Single Family Home
Sub Type Single Family Residence
Listing Status Sold
Purchase Type For Sale
Square Footage 3,195 sqft
Price per Sqft $262
Subdivision Abbington Woods
MLS Listing ID 4216851
Sold Date 03/31/25
Style Transitional
Bedrooms 4
Full Baths 3
Half Baths 1
HOA Fees $51/qua
HOA Y/N 1
Abv Grd Liv Area 3,195
Year Built 2001
Lot Size 1.000 Acres
Acres 1.0
Lot Dimensions 70'x71'x69'x244'x99'x14' 314'
Property Sub-Type Single Family Residence
Property Description
Experience the perfect blend of privacy and convenience in this meticulously maintained gem in the Abbington Woods community of Huntersville. This 4-bed, 3.5-bath home on a full-acre lot adjoins a nature preserve. Enjoy community amenities, including a pool, playground, and tennis, while just minutes away from local conveniences. A full brick exterior w/hardy plank accents greet you with a welcoming front porch that leads to the main floor, offering an open floor plan w/ a two-story foyer, office, dining room, laundry room, powder rm., bar niche, living room w/ gas fireplace, primary suite w/ updated bath, and a well-appointed kitchen that shines with quartz countertops, a large center island, and stainless appliances. Upstairs, find three bedrooms, two baths, a bonus room, and ample attic storage. Unwind on the rear deck w/natural gas line for grilling, or settle into the oasis of the three-season room to enjoy mature landscaping and a picturesque pathway through the backyard garden.
Location
State NC
County Mecklenburg
Zoning R
Rooms
Main Level Bedrooms 1
Interior
Interior Features Attic Stairs Pulldown, Attic Walk In, Built-in Features, Cable Prewire, Entrance Foyer, Kitchen Island, Open Floorplan, Pantry, Storage, Walk-In Closet(s)
Heating Forced Air, Natural Gas
Cooling Central Air
Flooring Carpet, Laminate, Tile, Wood
Fireplaces Type Gas, Living Room
Fireplace true
Appliance Convection Oven, Dishwasher, Disposal, Exhaust Hood, Gas Water Heater, Induction Cooktop, Microwave, Refrigerator with Ice Maker, Wall Oven, Washer/Dryer
Laundry Electric Dryer Hookup, Laundry Room, Main Level
Exterior
Exterior Feature In-Ground Irrigation, Storage
Garage Spaces 2.0
Fence Back Yard, Partial
Community Features Outdoor Pool, Playground, Street Lights, Tennis Court(s)
Utilities Available Cable Available, Electricity Connected, Gas, Underground Power Lines, Underground Utilities
Roof Type Shingle
Street Surface Concrete,Paved
Porch Covered, Deck, Enclosed, Front Porch, Patio, Screened
Garage true
Building
Lot Description Green Area, Level, Private, Creek/Stream, Wooded
Foundation Crawl Space
Builder Name Calkins Custom Homes. Inc.
Sewer Public Sewer
Water City
Architectural Style Transitional
Level or Stories Two
Structure Type Brick Full,Hardboard Siding
New Construction false
Schools
Elementary Schools Barnette
Middle Schools Francis Bradley
High Schools Hopewell
Others
Senior Community false
Acceptable Financing Cash, Conventional
Listing Terms Cash, Conventional
Special Listing Condition None
Read Less
Want to know what your home might be worth? Contact us for a FREE valuation!

Our team is ready to help you sell your home for the highest possible price ASAP
© 2025 Listings courtesy of Canopy MLS as distributed by MLS GRID. All Rights Reserved.
Bought with Jody Rich • RE/MAX Leading Edge






