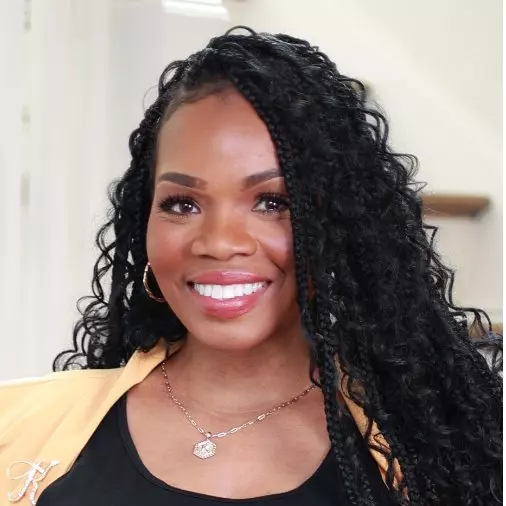$805,000
For more information regarding the value of a property, please contact us for a free consultation.
13020 Hindcross DR Huntersville, NC 28078
4 Beds
4 Baths
3,743 SqFt
Key Details
Sold Price $805,000
Property Type Single Family Home
Sub Type Single Family Residence
Listing Status Sold
Purchase Type For Sale
Square Footage 3,743 sqft
Price per Sqft $215
Subdivision Ramseys Glen
MLS Listing ID 4217410
Sold Date 03/26/25
Bedrooms 4
Full Baths 3
Half Baths 1
HOA Fees $110/qua
HOA Y/N 1
Abv Grd Liv Area 3,743
Year Built 2022
Lot Size 8,668 Sqft
Acres 0.199
Property Sub-Type Single Family Residence
Property Description
Welcome to this beautiful, professionally decorated home in Ramsey's Glen with the perfect layout. The first floor has a spacious dining room, gorgeous two story living room, a great kitchen that features two islands and a beautiful home office. The second floor boasts 4 large bedrooms and a generous loft living room. The upgrades to this home include the two story stone fireplace surround and cedar mantle, quartz countertops and slide out drawers in the kitchen, floor outlets in the living room, pre-wired for surround sound throughout the home, charging station conveniently located off the kitchen, LVP flooring in primary bedroom & closet and upstairs loft living room (instead of carpet) and all of the smart home features. The rear yard is fenced and the location of this home in the community gives you great views of the surrounding trees, instead of your neighbors.
Showings will start on Feb 8th.
Location
State NC
County Mecklenburg
Zoning NR(CD)
Interior
Interior Features Attic Stairs Pulldown, Cable Prewire, Kitchen Island, Open Floorplan, Walk-In Closet(s), Walk-In Pantry
Heating Natural Gas
Cooling Central Air
Flooring Carpet, Laminate, Tile
Fireplaces Type Gas Log, Great Room
Fireplace true
Appliance Dishwasher, Disposal, Double Oven, Dryer, Exhaust Fan, Gas Cooktop, Gas Water Heater, Microwave, Refrigerator, Wall Oven, Washer, Washer/Dryer
Laundry Laundry Room, Main Level
Exterior
Garage Spaces 3.0
Fence Back Yard, Fenced
Community Features Sidewalks, Street Lights
Utilities Available Cable Available
Roof Type Shingle
Street Surface Concrete,Paved
Porch Front Porch
Garage true
Building
Lot Description Cleared, Open Lot
Foundation Slab
Builder Name MI Homes
Sewer Public Sewer
Water City
Level or Stories Two
Structure Type Fiber Cement,Hardboard Siding,Stone Veneer
New Construction false
Schools
Elementary Schools Unspecified
Middle Schools Unspecified
High Schools Unspecified
Others
HOA Name Red Rock Management
Senior Community false
Acceptable Financing Cash, Conventional, FHA
Listing Terms Cash, Conventional, FHA
Special Listing Condition None
Read Less
Want to know what your home might be worth? Contact us for a FREE valuation!

Our team is ready to help you sell your home for the highest possible price ASAP
© 2025 Listings courtesy of Canopy MLS as distributed by MLS GRID. All Rights Reserved.
Bought with Stacey Potter • Keller Williams Unified


