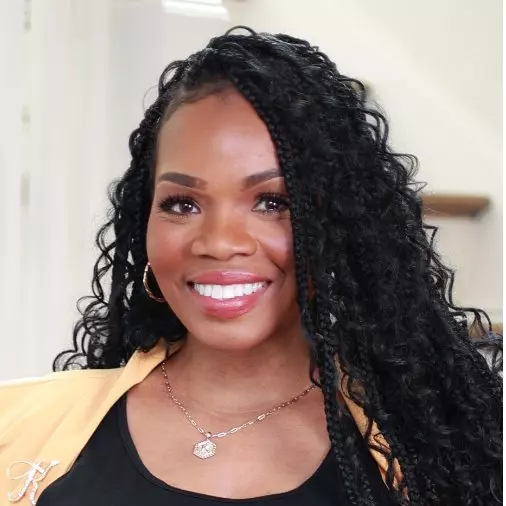$460,000
For more information regarding the value of a property, please contact us for a free consultation.
117 Clearwater DR Morganton, NC 28655
3 Beds
2 Baths
2,256 SqFt
Key Details
Sold Price $460,000
Property Type Single Family Home
Sub Type Single Family Residence
Listing Status Sold
Purchase Type For Sale
Square Footage 2,256 sqft
Price per Sqft $203
Subdivision Winding Creek
MLS Listing ID 4219112
Sold Date 03/17/25
Style Contemporary,Ranch
Bedrooms 3
Full Baths 2
Abv Grd Liv Area 2,256
Year Built 2001
Lot Size 0.550 Acres
Acres 0.55
Property Sub-Type Single Family Residence
Property Description
Experience the perfect combination of comfort & convenience w/NO HOA in this charming, well-maintained home nestled on a .55-acre lot in the beautiful Winding Creek neighborhood. The main level boasts engineered hardwood flooring, a vaulted living room w/cozy gas fireplace, dining room, breakfast room, laundry, & lg primary suite w/walk-in closet. The primary bath features an updated tile shower & tile flooring. The split floor plan has 3 beds & 2 baths, an attached 2-car garage, & privacy to enjoy your back deck. Near restaurants, shopping, & the greenway, & deer graze in the backyard. This extremely well-kept home features a breakfast bar & so much more with a new roof & gutter guards, a convection/microwave oven, fresh paint, & stainless steel appliances including gas stove & oven. This move-in-ready gem offers everything you need & expect with the added bonus of a large backyard deck for entertaining. Come experience the beauty, comfort, and convenience this home has to offer!
Location
State NC
County Burke
Zoning AB0
Rooms
Guest Accommodations None
Main Level Bedrooms 3
Interior
Interior Features Breakfast Bar, Entrance Foyer, Pantry, Split Bedroom, Walk-In Closet(s)
Heating Ductless, Heat Pump, Natural Gas
Cooling Ceiling Fan(s), Central Air, Ductless, Electric
Flooring Hardwood
Fireplaces Type Gas, Gas Log, Gas Unvented
Fireplace true
Appliance Convection Microwave, Dishwasher, Disposal, Exhaust Fan, Gas Range, Ice Maker, Microwave, Refrigerator with Ice Maker, Self Cleaning Oven
Laundry Electric Dryer Hookup, Inside, Laundry Room, Main Level, Washer Hookup
Exterior
Garage Spaces 2.0
Utilities Available Electricity Connected, Gas, Satellite Internet Available, Underground Power Lines
Waterfront Description None
Roof Type Shingle
Street Surface Concrete,Paved
Porch Covered, Deck, Front Porch
Garage true
Building
Lot Description Cleared, Level, Sloped, Wooded
Foundation Crawl Space
Sewer Public Sewer
Water City
Architectural Style Contemporary, Ranch
Level or Stories 1 Story/F.R.O.G.
Structure Type Brick Partial,Vinyl
New Construction false
Schools
Elementary Schools Oak Hill
Middle Schools Table Rock
High Schools Freedom
Others
Senior Community false
Restrictions Subdivision
Acceptable Financing Cash, Conventional, FHA, FMHA, USDA Loan, VA Loan
Horse Property None
Listing Terms Cash, Conventional, FHA, FMHA, USDA Loan, VA Loan
Special Listing Condition None
Read Less
Want to know what your home might be worth? Contact us for a FREE valuation!

Our team is ready to help you sell your home for the highest possible price ASAP
© 2025 Listings courtesy of Canopy MLS as distributed by MLS GRID. All Rights Reserved.
Bought with Bryan Black • RE/MAX Southern Lifestyles






