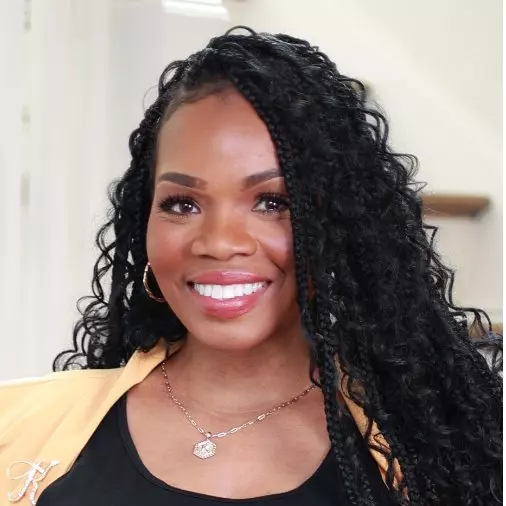$635,000
For more information regarding the value of a property, please contact us for a free consultation.
15604 Wynford Hall ST Huntersville, NC 28078
4 Beds
3 Baths
2,786 SqFt
Key Details
Sold Price $635,000
Property Type Single Family Home
Sub Type Single Family Residence
Listing Status Sold
Purchase Type For Sale
Square Footage 2,786 sqft
Price per Sqft $227
Subdivision Wynfield Forest
MLS Listing ID 4215065
Sold Date 03/14/25
Style Traditional
Bedrooms 4
Full Baths 2
Half Baths 1
HOA Fees $37
HOA Y/N 1
Abv Grd Liv Area 2,786
Year Built 1997
Lot Size 0.450 Acres
Acres 0.45
Lot Dimensions 51x19x150x186x198
Property Sub-Type Single Family Residence
Property Description
Neighborhood pool and cul de sac living! Welcome to this beautifully maintained 4 bedroom home with 2 full and 1 half bath. Enjoy the light filled open floor plan where family and friends can gather around the kitchen high top or in the cozy family room complete with fireplace. Wonderful office (or living room) and formal dining. Nicely sized primary bedroom up with large bathroom with garden tub, tiled shower and walk in closet. 3 additional bedrooms upstairs share hall bath. Conveniently located laundry room upstairs saves you from carrying wash up and down! Large bonus room has storage closet and secondary back stairs to the kitchen for easy access. Newer composite backyard deck with room for entertaining and grilling! Lush tree surround yard is private and well maintained. A true gem in a sought after community with neighborhood pool, clubhouse and tennis! Cul de sac living at its best! Showings begin on 2/6.
Location
State NC
County Mecklenburg
Zoning GR
Interior
Interior Features Attic Stairs Pulldown
Heating Natural Gas
Cooling Central Air
Flooring Carpet, Tile, Wood
Fireplaces Type Family Room
Fireplace true
Appliance Dishwasher, Disposal, Double Oven
Laundry Electric Dryer Hookup, Laundry Room, Upper Level, Washer Hookup
Exterior
Garage Spaces 2.0
Community Features Clubhouse, Outdoor Pool, Playground, Tennis Court(s)
Utilities Available Electricity Connected, Gas
Roof Type Shingle
Street Surface Concrete,Paved
Porch Deck
Garage true
Building
Lot Description Cul-De-Sac
Foundation Crawl Space
Sewer Public Sewer
Water City
Architectural Style Traditional
Level or Stories Two
Structure Type Brick Partial
New Construction false
Schools
Elementary Schools Grand Oak
Middle Schools Francis Bradley
High Schools Hopewell
Others
HOA Name Hawthorne Mgmt
Senior Community false
Restrictions Subdivision
Acceptable Financing Cash, Conventional, FHA, VA Loan
Listing Terms Cash, Conventional, FHA, VA Loan
Special Listing Condition None
Read Less
Want to know what your home might be worth? Contact us for a FREE valuation!

Our team is ready to help you sell your home for the highest possible price ASAP
© 2025 Listings courtesy of Canopy MLS as distributed by MLS GRID. All Rights Reserved.
Bought with Shawn Knight • Helen Adams Realty






