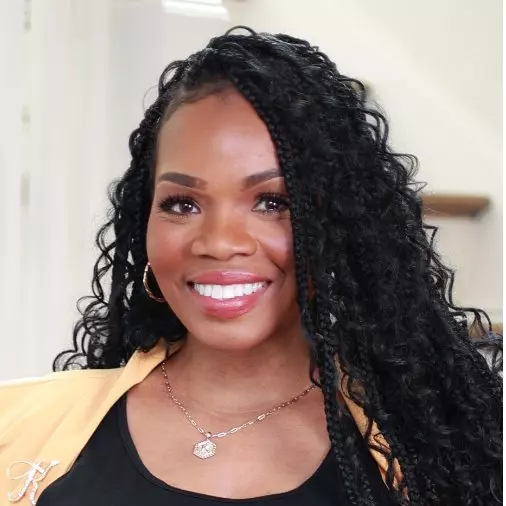$5,700,000
For more information regarding the value of a property, please contact us for a free consultation.
8406 Eagle GLN Charlotte, NC 28210
6 Beds
8 Baths
12,058 SqFt
Key Details
Sold Price $5,700,000
Property Type Single Family Home
Sub Type Single Family Residence
Listing Status Sold
Purchase Type For Sale
Square Footage 12,058 sqft
Price per Sqft $472
Subdivision Seven Eagles
MLS Listing ID 4176174
Sold Date 03/12/25
Style Mediterranean
Bedrooms 6
Full Baths 6
Half Baths 2
HOA Fees $840/qua
HOA Y/N 1
Abv Grd Liv Area 7,553
Year Built 2008
Lot Size 1.050 Acres
Acres 1.05
Property Sub-Type Single Family Residence
Property Description
Custom home in the exclusive Seven Eagles gated community. Recently renovated with exceptional attention to detail, this Mediterranean-style residence features a formal great room filled with natural light and highlighted architectural details. The chef's kitchen boasts a large island, custom cabinets, and top-of-the-line Thermador/Sub-Zero appliances. Breakfast and family rooms open to a covered outdoor terrace. The large primary suite on the main floor includes a sitting room with a fireplace and a luxurious bath with an oversized shower. The home features six en-suite bedrooms with four on the upper level. The lower-level walkout offers a spectacular view and direct access to the covered pool and yard. Outdoor living includes a pool, outdoor kitchen, and dining terrace on a veranda overlooking the professionally landscaped yard. Inside, the lower level is perfect for entertaining, with a large family room, media room, exercise room, recreation room, wine cellar, and bar.
Location
State NC
County Mecklenburg
Zoning R-15(CD)
Rooms
Basement Exterior Entry, Finished, Interior Entry, Walk-Out Access
Main Level Bedrooms 1
Interior
Interior Features Attic Walk In, Breakfast Bar, Elevator, Kitchen Island, Sauna, Walk-In Closet(s), Walk-In Pantry
Heating Forced Air, Natural Gas
Cooling Central Air
Flooring Carpet, Tile, Wood
Fireplaces Type Electric, Family Room, Gas, Great Room, Outside, Primary Bedroom
Fireplace true
Appliance Dishwasher, Disposal, Exhaust Hood, Gas Range, Microwave, Refrigerator, Wall Oven, Wine Refrigerator
Laundry Laundry Room, Upper Level
Exterior
Exterior Feature Gas Grill, In-Ground Irrigation, Outdoor Kitchen
Garage Spaces 4.0
Community Features Gated
Roof Type Tile
Street Surface Concrete,Paved
Accessibility Elevator
Porch Covered, Terrace
Garage true
Building
Foundation Basement, Slab
Sewer Public Sewer
Water City, Well
Architectural Style Mediterranean
Level or Stories Two
Structure Type Hard Stucco
New Construction false
Schools
Elementary Schools Beverly Woods
Middle Schools Carmel
High Schools South Mecklenburg
Others
HOA Name Hawthorne Management
Senior Community false
Acceptable Financing Cash, Conventional
Listing Terms Cash, Conventional
Special Listing Condition None
Read Less
Want to know what your home might be worth? Contact us for a FREE valuation!

Our team is ready to help you sell your home for the highest possible price ASAP
© 2025 Listings courtesy of Canopy MLS as distributed by MLS GRID. All Rights Reserved.
Bought with Andria Sarvey • Keller Williams Ballantyne Area






