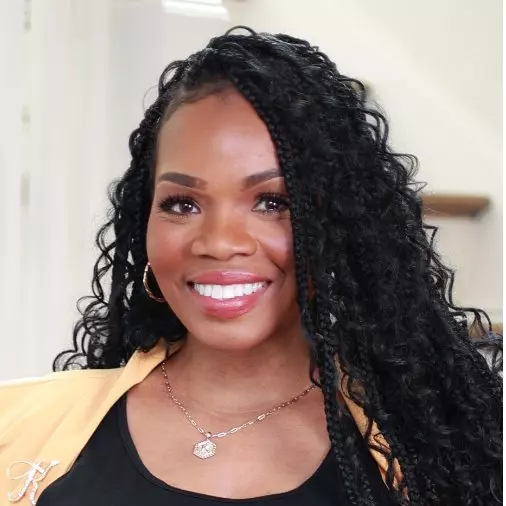$405,000
For more information regarding the value of a property, please contact us for a free consultation.
1026 Sharon Towns DR Charlotte, NC 28210
4 Beds
4 Baths
2,029 SqFt
Key Details
Sold Price $405,000
Property Type Townhouse
Sub Type Townhouse
Listing Status Sold
Purchase Type For Sale
Square Footage 2,029 sqft
Price per Sqft $199
Subdivision The Towns At Sharon
MLS Listing ID 4109639
Sold Date 05/14/24
Bedrooms 4
Full Baths 3
Half Baths 1
Construction Status Completed
HOA Fees $210/mo
HOA Y/N 1
Abv Grd Liv Area 2,029
Year Built 2020
Property Sub-Type Townhouse
Property Description
Move-in ready townhouse with Google Fiber & lots of space in South Charlotte! Built in 2020 with beautiful open Kitchen with granite countertops, S/S appliances, 5 Ceiling fans, upgraded lighting and surround sound speakers, over $12,000 in upgrades! Close to light rail station and Little Sugar Creek Greenway for easy access to Uptown. This wonderful 4-Bedroom, 3.5 BA floorplan has a separate bedroom and full bath on lower level great for guests or a roommate situation. Spacious primary suite on upper-level features large, tiled shower w/glass surround, granite vanity top, framed mirrors, and a large walk-in closet. 2 more bedrooms are on the upper level that could be used for extra office spaces too if you are looking for work at home office space with lightning-fast Google Fiber connections. Laundry on upper level for convenience. 2 car garage with MyQ compatible Garage door that allows you to remotely open and close the garage door from anywhere! Keyless entry locks & low HOA fees.
Location
State NC
County Mecklenburg
Building/Complex Name The Towns at Sharon
Zoning R17
Rooms
Guest Accommodations None
Interior
Interior Features Attic Stairs Pulldown
Heating Central, Zoned
Cooling Ceiling Fan(s), Central Air, Electric, Zoned
Flooring Carpet, Tile, Vinyl
Fireplace false
Appliance Dishwasher, Disposal, Electric Range, Electric Water Heater, Exhaust Fan, Exhaust Hood, Microwave, Plumbed For Ice Maker, Refrigerator, Washer/Dryer
Laundry Electric Dryer Hookup, Upper Level
Exterior
Exterior Feature Lawn Maintenance
Garage Spaces 2.0
Utilities Available Fiber Optics
Roof Type Composition
Street Surface Concrete,Paved
Accessibility Two or More Access Exits
Porch Balcony
Garage true
Building
Foundation Slab
Builder Name Kinger Homes
Sewer Public Sewer
Water City
Level or Stories Three
Structure Type Brick Partial,Vinyl
New Construction false
Construction Status Completed
Schools
Elementary Schools Sterling
Middle Schools Quail Hollow
High Schools South Mecklenburg
Others
Pets Allowed Yes
HOA Name Red Rock Management
Senior Community false
Acceptable Financing Cash, Conventional, FHA, VA Loan
Listing Terms Cash, Conventional, FHA, VA Loan
Special Listing Condition None
Read Less
Want to know what your home might be worth? Contact us for a FREE valuation!

Our team is ready to help you sell your home for the highest possible price ASAP
© 2025 Listings courtesy of Canopy MLS as distributed by MLS GRID. All Rights Reserved.
Bought with Rhonda Copp • RPMS Realty Corp






