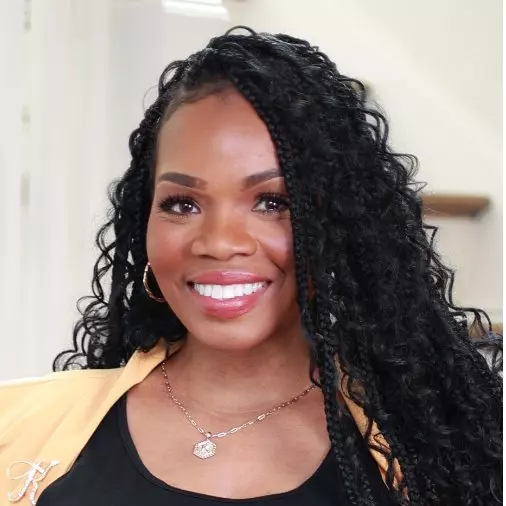$670,000
For more information regarding the value of a property, please contact us for a free consultation.
1008 Potters Bluff RD Monroe, NC 28110
4 Beds
3 Baths
2,686 SqFt
Key Details
Sold Price $670,000
Property Type Single Family Home
Sub Type Single Family Residence
Listing Status Sold
Purchase Type For Sale
Square Footage 2,686 sqft
Price per Sqft $249
Subdivision Potters Bluff
MLS Listing ID 4110062
Sold Date 04/02/24
Style Traditional
Bedrooms 4
Full Baths 2
Half Baths 1
HOA Fees $70/ann
HOA Y/N 1
Abv Grd Liv Area 2,686
Year Built 2001
Lot Size 0.700 Acres
Acres 0.7
Property Sub-Type Single Family Residence
Property Description
Welcome to your new home! This spacious 4 bedroom, 2.5 bathroom full brick residence boasts updates throughout, ensuring both comfort and style for you and your family. The kitchen is equipped with updated stainless steel appliances, beautiful granite countertops and a gorgeous backsplash! Each bedroom offers ample space, perfect for relaxation or study. The large primary bedroom features a fantastic ensuite, providing a luxurious retreat after a long day. Plenty of storage space ensures your belongings stay organized and easily accessible. This home's amenities and thoughtful layout make this home very comfortable. The full brick construction adds durability and timeless charm to the property. Situated in a serene neighborhood, this home offers easy access to local amenities, schools, and parks. With its combination of modern comforts and classic appeal, this residence is sure to be the perfect fit for your family's needs. Don't miss out!
Location
State NC
County Union
Zoning AL8
Interior
Interior Features Attic Stairs Pulldown, Cable Prewire, Kitchen Island, Pantry, Storage, Tray Ceiling(s), Walk-In Closet(s)
Heating Central
Cooling Central Air
Flooring Wood
Fireplaces Type Family Room, Living Room
Fireplace true
Appliance Dishwasher, Disposal, Electric Cooktop, Microwave, Plumbed For Ice Maker, Refrigerator, Self Cleaning Oven, Wall Oven
Laundry Laundry Chute, Laundry Room, Main Level, Sink
Exterior
Garage Spaces 2.0
Utilities Available Cable Available, Cable Connected, Underground Power Lines
Street Surface Concrete,Paved
Porch Deck, Patio
Garage true
Building
Foundation Crawl Space
Sewer County Sewer
Water County Water
Architectural Style Traditional
Level or Stories Two
Structure Type Brick Full
New Construction false
Schools
Elementary Schools Wesley Chapel
Middle Schools Weddington
High Schools Weddington
Others
Senior Community false
Special Listing Condition None
Read Less
Want to know what your home might be worth? Contact us for a FREE valuation!

Our team is ready to help you sell your home for the highest possible price ASAP
© 2025 Listings courtesy of Canopy MLS as distributed by MLS GRID. All Rights Reserved.
Bought with Helen Harp • Keller Williams Ballantyne Area






