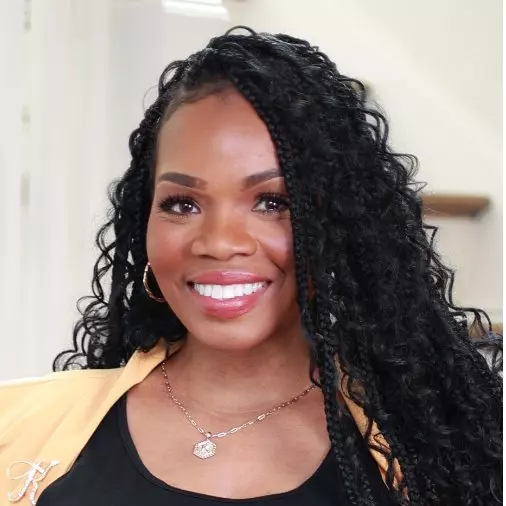$340,000
For more information regarding the value of a property, please contact us for a free consultation.
159 Miller Farm RD Statesville, NC 28625
3 Beds
2 Baths
1,905 SqFt
Key Details
Sold Price $340,000
Property Type Single Family Home
Sub Type Single Family Residence
Listing Status Sold
Purchase Type For Sale
Square Footage 1,905 sqft
Price per Sqft $178
Subdivision Sunnydale
MLS Listing ID 4063142
Sold Date 10/27/23
Style Traditional
Bedrooms 3
Full Baths 2
Abv Grd Liv Area 1,905
Year Built 1960
Lot Size 0.680 Acres
Acres 0.68
Property Sub-Type Single Family Residence
Property Description
Don't miss this 3 BR/2bath vinyl sided house located just minutes to Statesville. NO CITY TAXES! Many recent updates: new vapor barrier, recently stained porches, freshly painted interior 2023, new carpet, LVP, bathtub, dishwasher, roof, &HW heater in 2022. All appliances less than 5yrs old. Inside you will find large BR's a bath with double basins, primary with built-in dressers & private bath/shower. A very large family room w/access to the 1 car garage, off the kitchen with island, computer niche, walk-in pantry, dining area, & utility room w/washer/dryer included. Outback is a mechanic's paradise with insulated 30'x40' metal garage (2020), with 10'x10'rollup doors, walk in door, electric HVAC, commercial LED's, Quincy Compressor(80 GAL/220) w/Air Drying System,10K lb Atlas Car Lift,200 Amp breaker box(3 phase is available),220V outlets, sink,wired for internet, plumbed for a bath. Also, a 12'x24' paint Booth (2019) w/electric & Air. Backyard partially fenced and has a nice firepit.
Location
State NC
County Iredell
Zoning Ra
Rooms
Main Level Bedrooms 3
Interior
Interior Features Attic Other, Breakfast Bar, Built-in Features, Cable Prewire, Kitchen Island, Open Floorplan, Pantry, Walk-In Pantry
Heating Heat Pump
Cooling Attic Fan, Ceiling Fan(s), Heat Pump
Flooring Carpet, Tile, Vinyl
Fireplace false
Appliance Dishwasher, Disposal, Electric Cooktop, Electric Oven, Electric Water Heater, Microwave, Refrigerator, Washer/Dryer
Laundry Main Level
Exterior
Exterior Feature Fire Pit
Garage Spaces 4.0
Fence Back Yard, Chain Link, Partial
Utilities Available Cable Available, Electricity Connected, Wired Internet Available
Roof Type Shingle
Street Surface Gravel,Paved
Accessibility Two or More Access Exits
Garage true
Building
Lot Description Corner Lot, Level, Paved, Wooded
Foundation Crawl Space
Sewer Septic Installed
Water County Water
Architectural Style Traditional
Level or Stories One
Structure Type Vinyl
New Construction false
Schools
Elementary Schools N.B. Mills
Middle Schools West Iredell
High Schools West Iredell
Others
Senior Community false
Acceptable Financing Cash, Conventional, FHA, VA Loan
Listing Terms Cash, Conventional, FHA, VA Loan
Special Listing Condition None
Read Less
Want to know what your home might be worth? Contact us for a FREE valuation!

Our team is ready to help you sell your home for the highest possible price ASAP
© 2025 Listings courtesy of Canopy MLS as distributed by MLS GRID. All Rights Reserved.
Bought with Crystal Nicholson • EXP Realty LLC Mooresville






