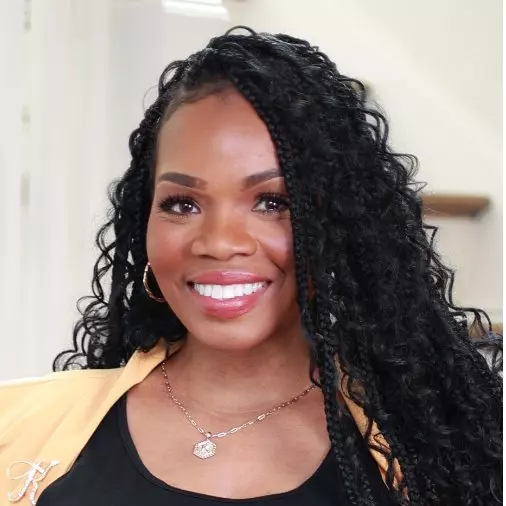$371,000
For more information regarding the value of a property, please contact us for a free consultation.
8003 Trotter RD Charlotte, NC 28216
3 Beds
2 Baths
1,649 SqFt
Key Details
Sold Price $371,000
Property Type Single Family Home
Sub Type Single Family Residence
Listing Status Sold
Purchase Type For Sale
Square Footage 1,649 sqft
Price per Sqft $224
Subdivision Fox Chase
MLS Listing ID 3917872
Sold Date 03/28/23
Style Ranch
Bedrooms 3
Full Baths 2
Abv Grd Liv Area 1,649
Year Built 2001
Lot Size 9,147 Sqft
Acres 0.21
Lot Dimensions 78x130x61x16x98
Property Sub-Type Single Family Residence
Property Description
Move-In Ready Ranch on Large Corner Lot. Well-Maintained Home with 3 Spacious Bedrooms and 2 Full Bathrooms Plus a Bonus Room Above Garage. Open Concept Floorplan with Laminate Wood Flooring Thru-Out Main Areas including Primary Bedroom Suite. Primary Bathroom includes Dual Vanities, Garden Tub and Shower plus a Walk-In Closet. Oversized Screened-in Porch on Back of Home and Numerous Raised Vegetable Garden Beds and Planting Areas. Sellers use Outdoor Living Area and FirePit Thru-Out the Year. Private, Natural Yard in a Neighborhood Conveniently Located Near Highways, Shopping, Restaurants and Close to Multiple Outdoor Activities/Parks including the New Long Creek Greenway. Sellers have replaced Roof and HVAC and Extended Warranty Information Available.
Location
State NC
County Mecklenburg
Zoning R3CD
Rooms
Main Level Bedrooms 3
Interior
Interior Features Cable Prewire, Open Floorplan, Split Bedroom, Walk-In Closet(s)
Heating Forced Air, Natural Gas
Cooling Ceiling Fan(s), Central Air
Flooring Carpet, Laminate
Fireplaces Type Fire Pit
Fireplace false
Appliance Dishwasher, Disposal, Electric Cooktop, Gas Water Heater, Microwave, Plumbed For Ice Maker, Refrigerator
Laundry Laundry Room, Main Level
Exterior
Exterior Feature Fire Pit
Garage Spaces 2.0
Fence Fenced
Utilities Available Gas
Roof Type Composition
Street Surface Concrete,Paved
Porch Covered, Rear Porch, Screened
Garage true
Building
Lot Description Corner Lot
Foundation Slab
Sewer Public Sewer
Water City
Architectural Style Ranch
Level or Stories 1 Story/F.R.O.G.
Structure Type Vinyl
New Construction false
Schools
Elementary Schools Long Creek
Middle Schools Francis Bradley
High Schools Hopewell
Others
Senior Community false
Restrictions Architectural Review,Subdivision
Acceptable Financing Cash, Conventional, FHA, VA Loan
Listing Terms Cash, Conventional, FHA, VA Loan
Special Listing Condition None
Read Less
Want to know what your home might be worth? Contact us for a FREE valuation!

Our team is ready to help you sell your home for the highest possible price ASAP
© 2025 Listings courtesy of Canopy MLS as distributed by MLS GRID. All Rights Reserved.
Bought with Karyl Jones • Heart and Home Realty LLC






