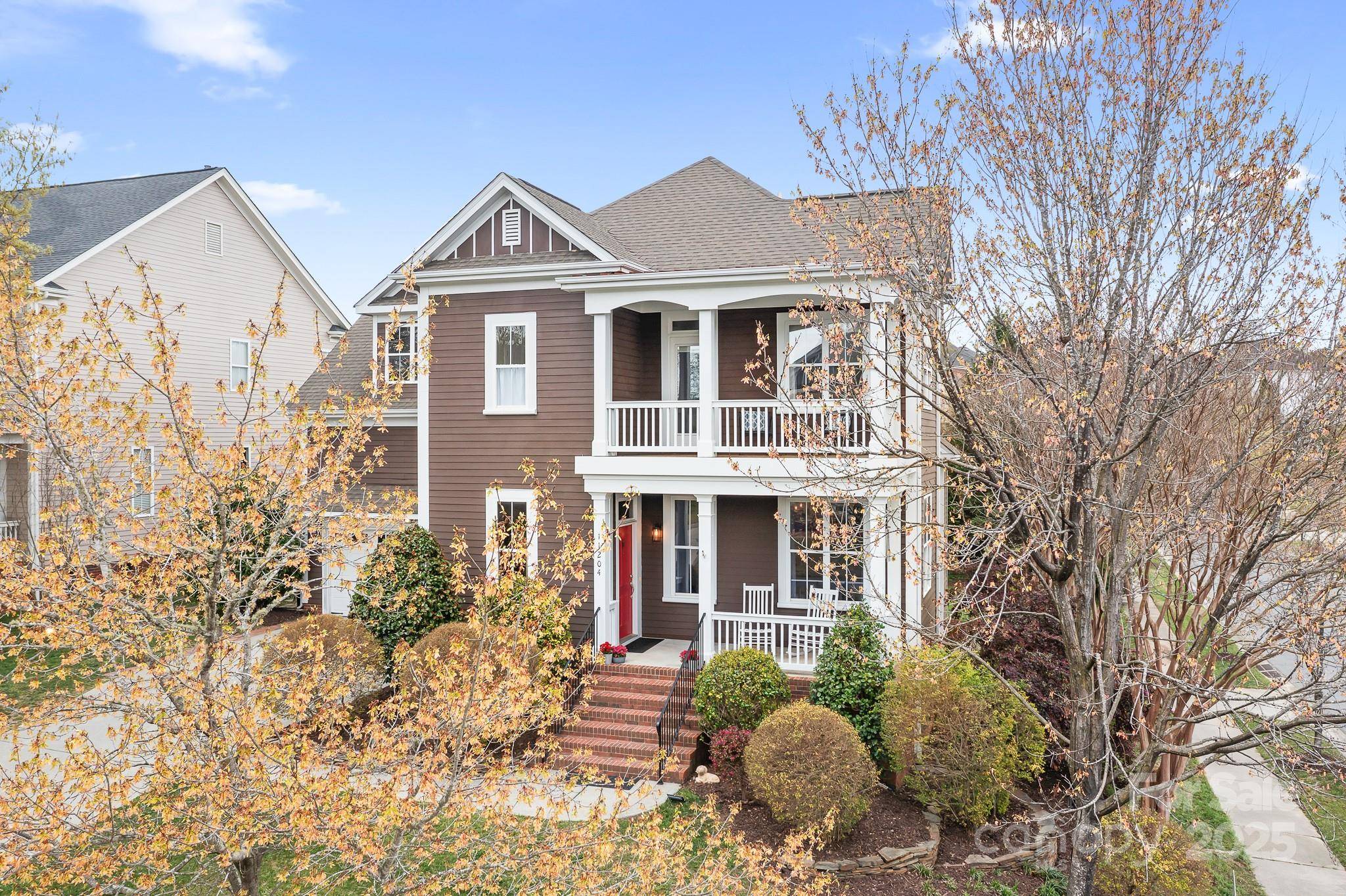11204 Arlen Park DR Huntersville, NC 28078
4 Beds
3 Baths
2,684 SqFt
OPEN HOUSE
Sat Apr 12, 1:00pm - 3:00pm
Sun Apr 13, 1:00pm - 3:00pm
UPDATED:
Key Details
Property Type Single Family Home
Sub Type Single Family Residence
Listing Status Coming Soon
Purchase Type For Sale
Square Footage 2,684 sqft
Price per Sqft $253
Subdivision Skybrook
MLS Listing ID 4243458
Bedrooms 4
Full Baths 2
Half Baths 1
HOA Fees $565/ann
HOA Y/N 1
Abv Grd Liv Area 2,684
Year Built 2001
Lot Size 10,280 Sqft
Acres 0.236
Property Sub-Type Single Family Residence
Property Description
Location
State NC
County Mecklenburg
Zoning R
Rooms
Basement Basement Garage Door, Basement Shop, French Drain, Storage Space
Upper Level Bedroom(s)
Upper Level, 17' 9" X 12' 11" Primary Bedroom
Upper Level, 19' 6" X 13' 7" Bed/Bonus
Upper Level Bedroom(s)
Upper Level Bathroom-Full
Main Level Kitchen
Main Level Living Room
Main Level Family Room
Main Level Dining Room
Main Level Mud
Interior
Interior Features Attic Walk In, Breakfast Bar, Built-in Features, Cable Prewire, Drop Zone, Entrance Foyer, Garden Tub, Walk-In Closet(s)
Heating Central
Cooling Ceiling Fan(s), Central Air
Flooring Carpet, Wood
Fireplaces Type Gas, Gas Log
Fireplace true
Appliance Dishwasher, Disposal, Gas Oven, Gas Range, Microwave, Oven
Laundry Main Level
Exterior
Exterior Feature Other - See Remarks
Garage Spaces 3.0
Fence Electric
Community Features Clubhouse, Fitness Center, Game Court, Golf, Outdoor Pool, Picnic Area, Playground, Pond, Putting Green, Recreation Area, Sidewalks, Sport Court, Street Lights, Tennis Court(s), Walking Trails
Utilities Available Electricity Connected, Gas
Street Surface Concrete,Paved
Porch Balcony, Covered, Deck, Front Porch, Patio, Porch, Rear Porch
Garage true
Building
Lot Description Corner Lot
Dwelling Type Site Built
Foundation Crawl Space
Sewer Public Sewer
Water City
Level or Stories Two
Structure Type Hardboard Siding
New Construction false
Schools
Elementary Schools Blythe
Middle Schools J.M. Alexander
High Schools North Mecklenburg
Others
HOA Name Skybrook HOA
Senior Community false
Restrictions Architectural Review
Acceptable Financing Cash, Conventional, FHA, VA Loan
Listing Terms Cash, Conventional, FHA, VA Loan
Special Listing Condition None






