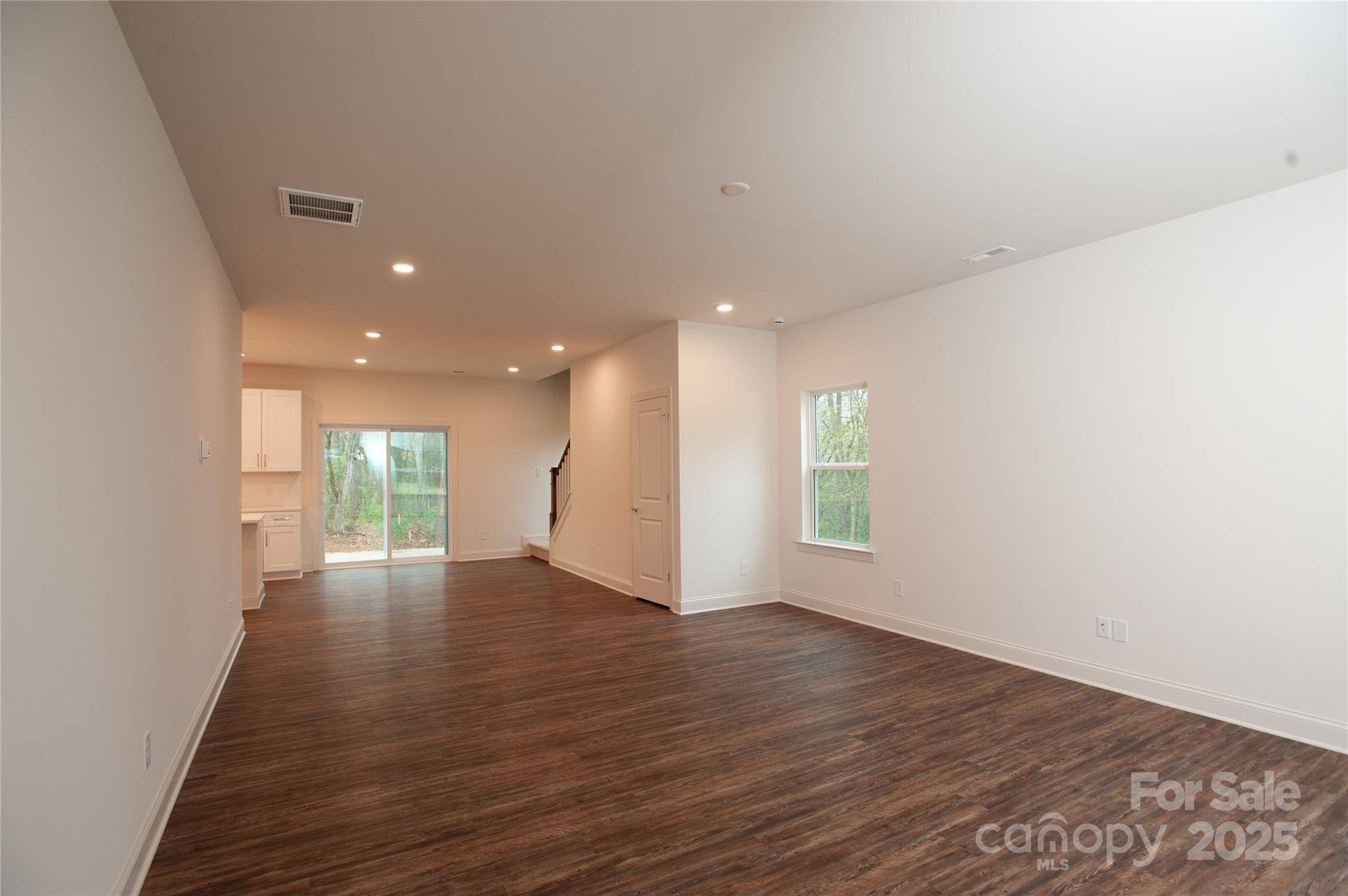618 Sharon DR Statesville, NC 28625
3 Beds
3 Baths
1,827 SqFt
UPDATED:
Key Details
Property Type Single Family Home
Sub Type Single Family Residence
Listing Status Active
Purchase Type For Sale
Square Footage 1,827 sqft
Price per Sqft $166
Subdivision Dalwan Heights
MLS Listing ID 4241729
Bedrooms 3
Full Baths 2
Half Baths 1
Construction Status Completed
Abv Grd Liv Area 1,827
Year Built 2025
Lot Size 0.345 Acres
Acres 0.345
Lot Dimensions 149x100x150x100
Property Sub-Type Single Family Residence
Property Description
Location
State NC
County Iredell
Zoning R15
Rooms
Upper Level, 16' 6" X 13' 10" Primary Bedroom
Upper Level, 11' 6" X 14' 0" Bedroom(s)
Upper Level, 10' 0" X 15' 0" Bedroom(s)
Upper Level, 10' 0" X 12' 0" Bathroom-Full
Main Level, 16' 0" X 18' 0" Family Room
Upper Level, 6' 0" X 6' 0" Laundry
Main Level, 12' 0" X 14' 0" Dining Area
Main Level, 14' 0" X 13' 0" Kitchen
Upper Level, 5' 0" X 9' 0" Bathroom-Full
Main Level, 5' 0" X 5' 0" Bathroom-Half
Interior
Interior Features Attic Stairs Pulldown
Heating Forced Air, Heat Pump
Cooling Central Air, Heat Pump
Flooring Carpet, Vinyl
Fireplace false
Appliance Dishwasher, Disposal, Electric Range, Electric Water Heater, Ice Maker, Microwave, Refrigerator with Ice Maker
Laundry Electric Dryer Hookup, Laundry Room, Upper Level, Washer Hookup
Exterior
Garage Spaces 2.0
Utilities Available Cable Available, Underground Power Lines
Roof Type Shingle
Street Surface Concrete,Paved
Porch Front Porch
Garage true
Building
Dwelling Type Site Built
Foundation Slab
Builder Name Slate Building Group,LLC
Sewer Public Sewer
Water City
Level or Stories Two
Structure Type Vinyl
New Construction true
Construction Status Completed
Schools
Elementary Schools Unspecified
Middle Schools Unspecified
High Schools Unspecified
Others
Senior Community false
Restrictions Building,Square Feet
Acceptable Financing Cash, Conventional, FHA, USDA Loan, VA Loan
Listing Terms Cash, Conventional, FHA, USDA Loan, VA Loan
Special Listing Condition None






